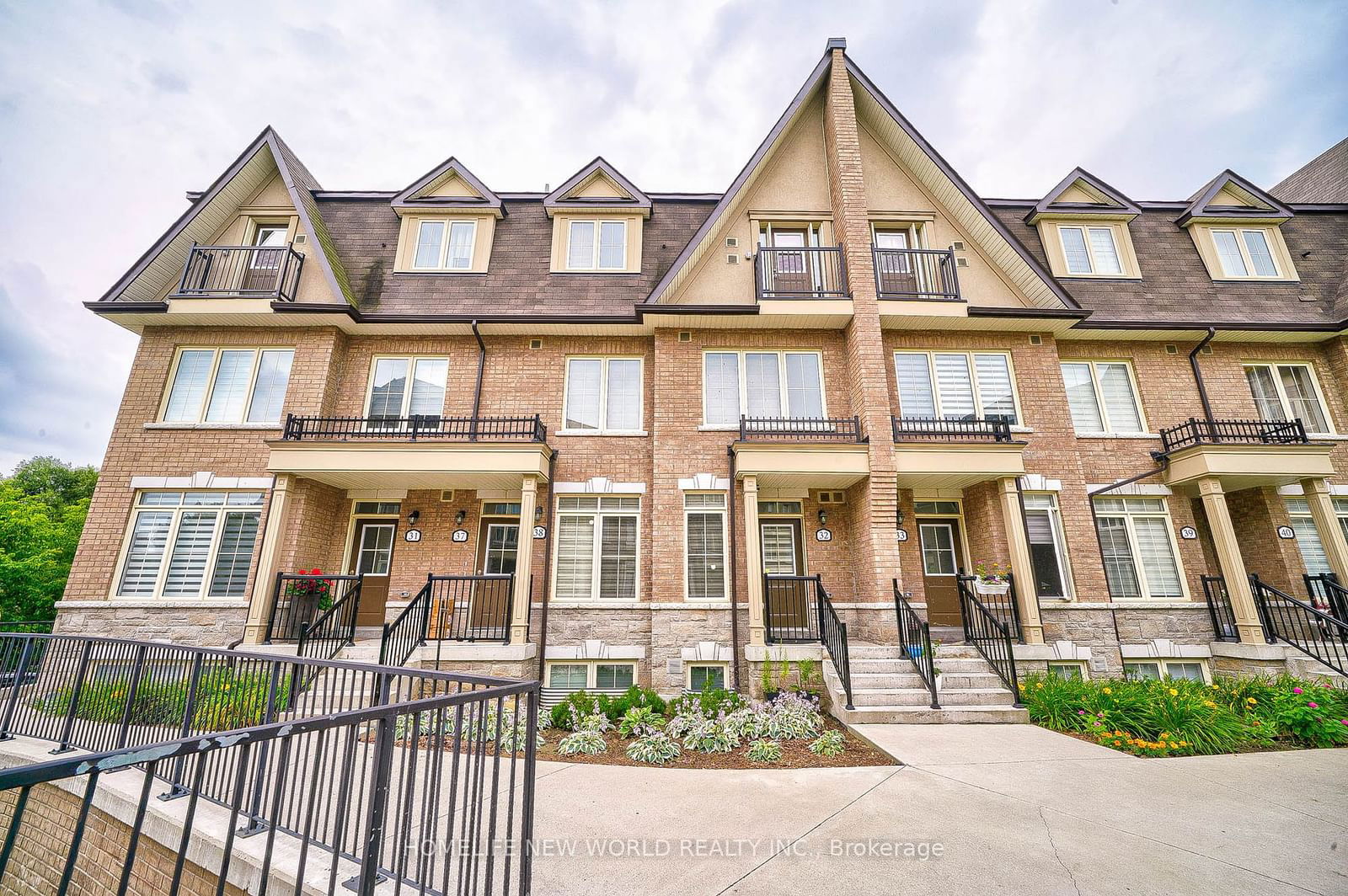$3,600 / Month
$*,*** / Month
3+1-Bed
3-Bath
2500-3000 Sq. ft
Listed on 8/25/24
Listed by HOMELIFE NEW WORLD REALTY INC.
Beautiful Townhome ( Model Ct-12) Located In The Heart Of Vaughan Maple Community! 3 Bedroom Plus Den & 2.5 Bath W/2 Underground Parking ~2500 Sq Ft ( Excluding Roof Top Terr) Built By Genesis Homes! Modern Kitchen w/granite countertop, stain steel appliances, & Central Island! Floor to Ceiling Windows on main floor! East Facing W/Lot Of Sunlight! Huge Family Room at lower level walk-out to backyard backing to RAVINE! Direct access to underground parking! Rooftop private garden w/unobstructed view! Close To Vaughan Mills, Restaurants, Maple H.S., Maple Creek P.S., Cortellucci Vaughan Hospital, The Home Depot, Walmart Supercenter, Longo's Maple, Canadian Tire, Park, YRT, Hwy 400, Hwy 407, & Wonderland!. *** SHORT TERM LEASE AVALIABLE ***
All Existing: S/S Fridge, S/S Stove, S/S Dishwasher, S/S Kitchen Exhaust Fan, Stack Washer & Dryer, Electrical Light Fixture, & Gas Furnace, Central Air Conditioning. ( Two Underground Parking Spaces #27 & #28 )
To view this property's sale price history please sign in or register
| List Date | List Price | Last Status | Sold Date | Sold Price | Days on Market |
|---|---|---|---|---|---|
| XXX | XXX | XXX | XXX | XXX | XXX |
| XXX | XXX | XXX | XXX | XXX | XXX |
| XXX | XXX | XXX | XXX | XXX | XXX |
| XXX | XXX | XXX | XXX | XXX | XXX |
N9268739
Att/Row/Twnhouse, 3-Storey
2500-3000
9
3+1
3
2
Other
2
0-5
Central Air
Fin W/O
Y
N
Brick, Stone
N
Forced Air
N
30.00x21.98 (Feet)
Y
